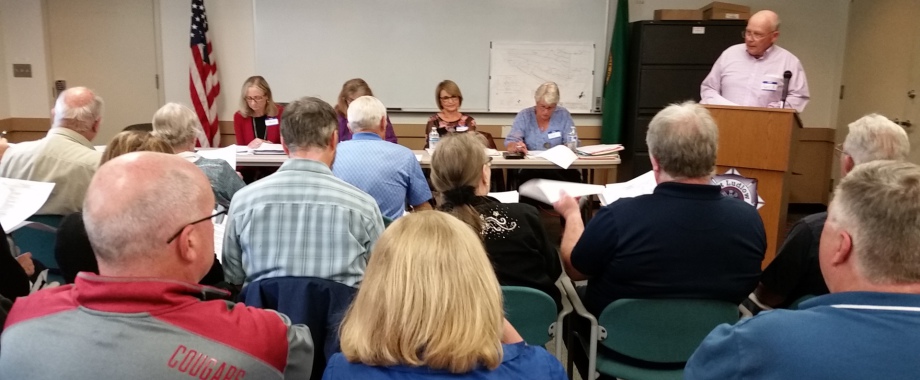
ARCHITECTURAL CONTROL COMMITTEE REQUIREMENTS & CHECKLIST
architectural request procedures.pdf
Adobe Acrobat document [44.5 KB]
Architectural Control Committee request for approvals
The first thing to do is read the Covenants and Restrictions. You should have received a copy when you bought your property. If you don’t have one or can’t find it, it’s posted on the Bridgehaven website at: https://www.bridgehaven.net/bcca-business/legal-documents/covenants/
Also, be aware that your project must adhere to county rules and regulations.
To streamline the process and minimize delay, please provide the following:
- Name
- Address/lot number
(if your home address is not the same as the project address, provide both) - Email address
- Phone
- A description and drawings of your project (see examples below)
Email your request and drawings (pdf or jpg) to:
Carl Scott:
rg.scott.construction@gmail.com
Diana Schnaible: anaid01@msn.com
Carolyn Brotherton: sweet_dreams@juno.com
(please cc all members of the committee)
Once submitted, a member of the Architectural Control Committee will contact you to set up a time for a visit.
As a courtesy, we recommend that you also inform your immediate neighbors of your plans.
New home construction
For new home construction, the Committee will need to see site layout plans as well as construction plans. Construction plans can be limited to plans of the building footprint and plans showing the outside view. Make sure all dimensions are shown.
Please also provide a construction timeline: when do you plan on starting this project? Note that the current covenants require construction to be completed, including finished painting, within nine months of beginning construction (see Covenants).
Other structures, fences, walls
For additional structures such as sheds or home studios, a site drawing showing the location and dimensions of the building in relation to the property lines as well as a description of the building. For example: Shed dimensions: 10’ x 15’ footprint, 8’ height, material to be used.
For fences: a site drawing showing the location of the proposed fence in relation to property lines and existing buildings plus a description of the fence. For example: Six-foot tall cedar fence with gates as indicated in drawing.
Drawings for additional buildings, fences, and walls: These don’t need to be fancy. A general drawing of the property lines in relation to your existing buildings and fences and the proposed project.
Examples:
Example 1:
We would like to put a fence around our property. We plan a six-foot tall cedar fence to run along the back (south side) of the property and along the sides of the property up to a point where it’s even with the front of the house. From both sides, the fence will attach to the house. There will be gates on each side. See included drawing.
Example 2:
We would like to build a storage shed in our backyard. It will be 10’x10’ and no more than 9 feet tall. We plan on placing it in the southwest corner of the yard and it will be no closer than 5 feet from any property line. (see included drawing). Construction will be of wood and the shed will be painted.
What does and doesn’t require approval:
Requires approval:
New homes
Home additions if they change the footprint of the existing home.
New fences
New permanent structures (shed, fence, garage, carport)
Does not require approval:
Replacement of existing fences
Replacement of existing decks if they are of the same footprint as the existing deck.
Home remodeling if of the same footprint as the existing home.



